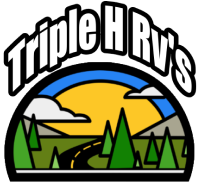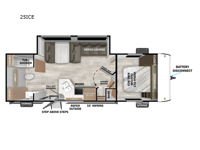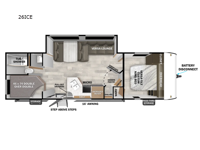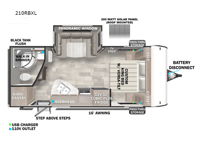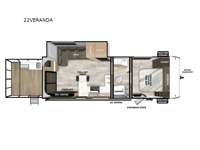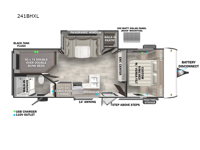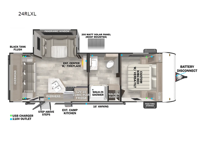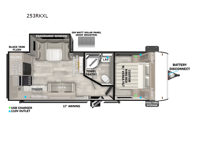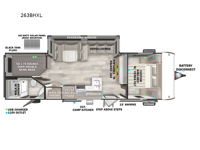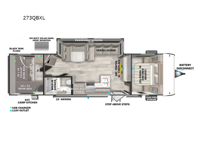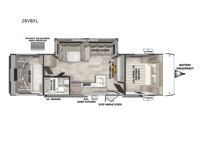Forest River RV Salem Cruise Lite Travel Trailer RVs For Sale
Introduce your family to the RV lifestyle with a Forest River Salem Cruise Lite travel trailer or toy hauler! They are built with quality and value with a list of features that are typically found in RVs at a higher price point.
There are stylish window shades inside, along with TFL cabinet doors, upgraded backsplash, plus elegant curtain rods and curtains to make you feel more at home. You will also appreciate some of the best-in-class features such as, an enclosed Accessibelly for added protection, exterior accent lighting, a powder coated I-beam frame, and seamless holding tanks.
If you're wanting a lightweight travel trailer or toy hauler that is easy to tow, look no further than these Forest River Salem Cruise Lite models!
-
Salem Cruise Lite 25ICE

Forest River Salem Cruise Lite travel trailer 25ICE highlights: Front Private ... more about Salem Cruise Lite 25ICE
Specifications
Sleeps 5 Slides 1 Length 29 ft 10 in Ext Width 8 ft Ext Height 10 ft 3 in Hitch Weight 735 lbs Dry Weight 6178 lbs Cargo Capacity 1557 lbs Fresh Water Capacity 40 gals Grey Water Capacity 60 gals Black Water Capacity 30 gals Available Beds Custom King with Versa Tilt Number of Awnings 1 Water Heater Type Tankless AC BTU 13500 btu Awning Info 16' with 4K Blade Lighting Axle Count 2 Shower Type Tub/Shower Combo Similar Floorplans
-
Salem Cruise Lite 26ICE

Forest River Salem Cruise Lite travel trailer 26ICE highlights: Front Private ... more about Salem Cruise Lite 26ICE
Specifications
Sleeps 8 Slides 1 Length 32 ft 9 in Ext Width 8 ft Ext Height 10 ft 4 in Hitch Weight 785 lbs Dry Weight 6288 lbs Cargo Capacity 1497 lbs Fresh Water Capacity 39 gals Grey Water Capacity 60 gals Black Water Capacity 30 gals Number Of Bunks 2 Available Beds Custom King with Versa Tilt Refrigerator Type Oversized Number of Awnings 1 Water Heater Type Tankless AC BTU 13500 btu Awning Info 16' with 4K Blade Lighting Axle Count 2 Shower Type Tub/Shower Combo Similar Floorplans
-
Salem Cruise Lite 210RBXL

Forest River Salem Cruise Lite travel trailer 210RBXL highlights: Custom King ... more about Salem Cruise Lite 210RBXL
Have a question about this floorplan? Contact Us
Specifications
Sleeps 4 Slides 1 Length 25 ft 6 in Ext Width 8 ft Ext Height 10 ft 8 in Hitch Weight 543 lbs Dry Weight 4803 lbs Cargo Capacity 2740 lbs Fresh Water Capacity 39 gals Grey Water Capacity 42 gals Black Water Capacity 32 gals Available Beds Custom King Versa Tilt Refrigerator Type 12V Refrigerator Size 10 cu ft Cooktop Burners 3 Number of Awnings 1 Water Heater Type Tankless Awning Info 16' with 4K Blade Lighting Axle Count 2 Shower Type Radius Similar Floorplans
-
Salem Cruise Lite 22VERANDA

Forest River Salem Cruise Lite travel trailer 22VERANDA highlights: Rear ... more about Salem Cruise Lite 22VERANDA
Have a question about this floorplan? Contact Us
Specifications
Sleeps 4 Slides 1 Available Beds King with Versa Tilt Number of Awnings 1 Water Heater Type On Demand Tankless AC BTU 13500 btu Awning Info 18' with 4K Blade Lighting Axle Count 2 Shower Type Standard Similar Floorplans
-
Salem Cruise Lite 241BHXL

Forest River Salem Cruise Lite travel trailer 241BHXL highlights: U-Shaped ... more about Salem Cruise Lite 241BHXL
Have a question about this floorplan? Contact Us
Specifications
Sleeps 8 Slides 1 Length 28 ft 11 in Ext Width 8 ft Ext Height 10 ft 8 in Hitch Weight 610 lbs Dry Weight 5520 lbs Cargo Capacity 2090 lbs Fresh Water Capacity 39 gals Grey Water Capacity 74 gals Black Water Capacity 32 gals Number Of Bunks 2 Available Beds Custom King with Versa Tilt Refrigerator Type 12V Refrigerator Size 10 cu ft Number of Awnings 1 Water Heater Type Tankless AC BTU 13500 btu Awning Info 14' with 4K Blade Lighting Axle Count 2 Shower Type Walk-In Shower Similar Floorplans
-
Salem Cruise Lite 24RLXL

Forest River Salem Cruise Lite travel trailer 24RLXL highlights: Fireplace ... more about Salem Cruise Lite 24RLXL
Have a question about this floorplan? Contact Us
Specifications
Sleeps 6 Slides 1 Length 29 ft 3 in Ext Width 8 ft Ext Height 10 ft 8 in Hitch Weight 644 lbs Dry Weight 5474 lbs Cargo Capacity 2170 lbs Fresh Water Capacity 61 gals Grey Water Capacity 32 gals Black Water Capacity 42 gals Available Beds Custom King Versa Tilt Refrigerator Type 12V Refrigerator Size 10 cu ft Number of Awnings 1 Water Heater Type Tankless AC BTU 13500 btu Awning Info 16' with 4K Blade Lighting Axle Count 2 Shower Type Walk-In Shower Similar Floorplans
-
Salem Cruise Lite 253RKXL

Forest River Salem Cruise Lite travel trailer 253RKXL highlights: Rear Kitchen ... more about Salem Cruise Lite 253RKXL
Have a question about this floorplan? Contact Us
Specifications
Sleeps 5 Slides 1 Length 29 ft 1 in Ext Width 8 ft Ext Height 10 ft 8 in Hitch Weight 588 lbs Dry Weight 5482 lbs Cargo Capacity 2106 lbs Fresh Water Capacity 61 gals Grey Water Capacity 64 gals Black Water Capacity 40 gals Available Beds Custom King with Versa-Tilt Refrigerator Type 12V Number of Awnings 1 Water Heater Type Tankless AC BTU 13500 btu Awning Info 17' with 4K Blade Lighting Axle Count 2 Shower Type Radius Similar Floorplans
-
Salem Cruise Lite 263BHXL

Forest River Salem Cruise Lite travel trailer 263BHXL highlights: Fireplace ... more about Salem Cruise Lite 263BHXL
Have a question about this floorplan? Contact Us
Specifications
Sleeps 10 Slides 1 Length 32 ft 1 in Ext Width 8 ft Ext Height 10 ft 8 in Hitch Weight 733 lbs Dry Weight 6205 lbs Cargo Capacity 2328 lbs Fresh Water Capacity 61 gals Grey Water Capacity 74 gals Black Water Capacity 32 gals Number Of Bunks 2 Available Beds Custom King Refrigerator Type 12V Refrigerator Size 10 cu ft Number of Awnings 1 Water Heater Type Tankless AC BTU 13500 btu Awning Info 15' with 4K Blade Lighting Axle Count 2 Shower Type Walk-In Shower Similar Floorplans
-
Salem Cruise Lite 273QBXL

Forest River Salem Cruise Lite travel trailer 273QBXL highlights: Bunk Beds ... more about Salem Cruise Lite 273QBXL
Have a question about this floorplan? Contact Us
Specifications
Sleeps 10 Slides 1 Length 33 ft 8 in Ext Width 8 ft Ext Height 10 ft 8 in Hitch Weight 752 lbs Dry Weight 6550 lbs Cargo Capacity 2002 lbs Fresh Water Capacity 61 gals Grey Water Capacity 32 gals Black Water Capacity 42 gals Number Of Bunks 3 Available Beds Custom King Versa Tilt Refrigerator Type 12V Refrigerator Size 10 cu ft Number of Awnings 1 Water Heater Type Tankless AC BTU 13500 btu Awning Info 16' with 4K Blade Lighting Axle Count 2 Shower Type Walk-In Shower Similar Floorplans
-
Salem Cruise Lite 28VBXL

Forest River Salem Cruise Lite travel trailer 28VBXL highlights: Rear Private ... more about Salem Cruise Lite 28VBXL
Have a question about this floorplan? Contact Us
Specifications
Sleeps 10 Slides 1 Length 33 ft 10 in Ext Width 8 ft Ext Height 10 ft 8 in Hitch Weight 742 lbs Dry Weight 6390 lbs Cargo Capacity 2152 lbs Fresh Water Capacity 61 gals Grey Water Capacity 32 gals Black Water Capacity 40 gals Number Of Bunks 2 Available Beds Custom King with Versa Tilt Refrigerator Type 12V Refrigerator Size 10 cu ft Cooktop Burners 3 Number of Awnings 1 Water Heater Type Tankless AC BTU 13500 btu Awning Info 16' with 4K Blade Lighting Axle Count 2 Shower Type Standard Similar Floorplans
Salem Cruise Lite Features:
Standard Features (2026)
New Features
- Retro/Metal Redesign
- Power Stabilizer Jacks (*effective units built after 9/15/2025)
- 4K Blade Lighting
- JBL Speakers – Interior/Exterior (Interior only on 26ICE)
- 4K Awning Blade Lighting
- TFL Cabinet Doors
- Heavy Duty Cabinet Hinges
- Fold-Out Trash Can (N/A 171RBXL, 19DBXL, 261BHXL, 25ICE, 26ICE)
- Versa-Range
- Versa-Range Spice Rack (N/A 171RBXL, 19DBXL, 261BHXL, 25ICE, 26ICE)
- Stylish Backsplash Update
- Luminous Arched Radius Panels
- Expanded Kitchen Window
- Stylish Roller Shades
- Elegant Curtain Rods and Curtains
- Sleek Single Bowl Sink
- Pet Step in Bedroom
- Backlit Arched Radius Bathroom Mirror
- Revamped Bedroom Layout
- Enhanced Floating Shelves
- TFL Black Walnut Entertainment Shelf
- Pre-Installed TV Brackets (Living Area & Exterior)
Best in Class
- Versa Furniture
- Stow N Go Storage Solution
- MORryde™ StepAbove Double Step (Entry Door)
- TFL Cabinet Doors
- Roof Mount Solar Prep
- Adjustable Textured Roller Shades
- Enclosed Accessibelly
- Backlit Radius Bathroom Mirror
- Built-In Laundry Hamper in Bedroom
- Back-Up Camera Prep
- JBL Stereo
- Exterior Accent Lighting
- Dimmable Interior LED “Blade Lighting” (Living Area)
- LED “Blade Lighting” Under Awning
- 60K On-Demand Tankless Water Heater
- 5/8" Tongue & Groove Plywood Floor Decking
- Tufflex™ PVC Roofing
- Powder Coated I-Beam Frame
- 3/8" Roof Decking (Walk-On)
- Cambered Chassis
- Nitrogen Filled Tires
- 2" Wall Construction
- 16" (or less) on Center
- Aerodynamic Front Radius Profile
- .040 Smooth Aluminum Front Cap
- 5" Bowed Truss Roof Rafters
- 2" x 2" Floor Joists 12" on Center
- Triple Seal Slide-Out System
- 13 Ply Cross Micro-Laminated Beam Header Above Slide-Out
- Seamless Holding Tanks
- Color Coded Water Lines
Options
- Platinum Package: Fiberglass Exterior, 200W Solar Panel w/30 AMP Controller (N/A 25ICE, 26ICE)
- Spare Tire & Carrier
- Ducted A/C (171, 19, 261) *STD on Slide Models
- Exterior Camp Kitchen (19, 261) *STD (24VIEW, 240, 263, 273, 28)
- 15,000 BTU Ducted A/C IPO Standard 13.5k
- Outside Shower
- 200W Solar Panel w/30AMP Controller
--------------------------------------------
NORTHWEST (dealer stock only)
New Features
- Retro/040 Metal Redesign
- 4K Blade Lighting
- JBL Speakers – Interior/Exterior
- 4K Awning Blade Lighting
- TFL Cabinet Doors
- Heavy Duty Cabinet Hinges
- Fold-Out Trash Can (Select Models)
- Versa-Range
- Versa-Range Spice Rack (Select Models)
- Stylish Backsplash Update
- Luminous Arched Radius Panels
- Expanded Kitchen Window
- Stylish Roller Shades
- Elegant Curtain Rods and Curtains
- Sleek Single Bowl Sink
- Pet Step in Bedroom
- Backlit Arched Radius Bathroom Mirror
- Revamped Bedroom Layout
- Enhanced Floating Shelves
- TFL Black Walnut Entertainment Shelf
Best in Class
- Versa Lounge Furniture (Select Models)
- Stow N Go Storage Solution Totes
- MORryde™ StepAbove Double Step (Entry Door)
- TFL Cabinet Doors
- 200 Watt Expandable Roof Mount Solar Panel With 30 Amp Charge Controller
- Adjustable Textured Roller Shades
- Enclosed Accessibelly Underbelly (Removeable Panels)
- Thermostatically Controlled 12 Volt Heat Pads on all Holding Tanks
- Backlit Radius Bathroom Mirror
- Built-In Laundry Hamper in Bedroom
- Back-Up Camera Prep
- Bluetooth JBL Stereo System
- Exterior Accent Lighting
- Dimmable Interior LED “Blade Lighting” (Living Area)
- LED Under Awning Lighting
- 60K On-Demand Tankless Water Heater
Options
- Fiberglass Exterior Siding
- 15,000 BTU In Place Of 13.5 Air conditioning (Mandatory on the 24 View)
- 50 Amp Service With 2nd A/C Prep (Mandatory on the 24 View N/A On Other Models)
- Up Graded 30# LP Bottles with Tank Cover
- Bumper Mounted Fold Down Backpack Rack
- Aluminum Wheels
See us for a complete list of features and available options!
All standard features and specifications are subject to change.
All warranty info is typically reserved for new units and is subject to specific terms and conditions. See us for more details.
Due to the current environment, our features and options are subject to change due to material availability.
Manu-Facts:

Customer Satisfaction is Our #1 Priority.
At Forest River, Inc., your needs, interests, budget, and lifestyle are at the forefront of everything we do. This affects every step from design, to the manufacturing floor, and on to you, our Customer. Whatever your need—recreation, transportation, or cargo hauling—we strive to bring quality products within reach of everyone. It’s not just a slogan: “Customer Satisfaction is Our #1 Priority.”
In 1996, Forest River founder Peter Liegl had a vision. He foresaw an RV company dedicated to helping people experience the joy of the outdoors by building better recreational vehicles. After purchasing certain assets of Cobra Industries, the Company started manufacturing pop-up tent campers, travel trailers, fifth wheels and park models. Continually growing, Forest River now operates multiple manufacturing facilities throughout the United States producing Class A, B and C motorhomes, travel trailers, fifth wheels, toy haulers, pop-up tent campers, truck campers, park model trailers, destination trailers, cargo trailers, commercial vehicles, buses, pontoons, and mobile restroom trailers.
Our large production capacity enables us to fill our customers' orders promptly without cutting corners or rushing through production procedures. This ensures that each Forest River product is conscientiously built and undergoes thorough, detailed inspection before it's shipped to the customer. This guarantees that every family who desires quality recreation will find a Forest River product that serves their needs, interests, budget, and lifestyle.
