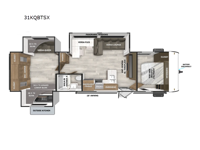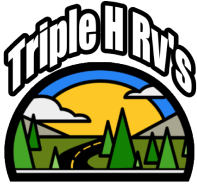Forest River RV Salem 31KQBTSX Travel Trailer For Sale
-

Forest River Salem Platinum travel trailer 31KQBTSX highlights:
- Spacious Bunkhouse
- Outdoor Kitchen
- L-Shaped Versa Lounge
- Triple Slides
- Smooth Fiberglass Exterior
The rear private bunkhouse in this Salem Platinum travel trailer is super accommodating for your kids or your overnight guests! It has two opposing slides which provide extra floor space and a full-width closet/entertainment center which delivers extra space for backpacks and tennis shoes. The front private bedroom will be perfect for you to enjoy with its custom king bed plus dual closets and nightstands for your things. Additional guests can sleep versa lounge. There is also a Versa Flex table to dine at or get some work done. Everyone will enjoy their own space when it's time to freshen up in the full bath with a walk-in shower, and the chef of the group will have all the appliances needed to make meals each day including an outdoor kitchen for outdoor fun!
The Salem Platinum travel trailers are packed with hassle-free camping amenities! There are a variety of floorplans to choose from between three different regions. The heated and enclosed Accessibelly will help protect against the elements and debris during transport, and the exterior fiberglass is sure to be eye-catching! There are stylish roller shades inside, along with updated backsplash, elegant curtain rods and curtains, plus many more interior comforts! Choose a Salem travel trailer today for quality and value!
Have a question about this floorplan?Contact UsSpecifications
Sleeps 8 Slides 3 Length 36 ft 7 in Ext Width 8 ft Ext Height 11 ft 5 in Hitch Weight 905 lbs Dry Weight 8723 lbs Cargo Capacity 1292 lbs Fresh Water Capacity 39 gals Grey Water Capacity 40 gals Black Water Capacity 27 gals Number Of Bunks 3 Available Beds Custom King Versa Tilt Refrigerator Type Oversized Number of Awnings 1 Water Heater Type Tankless AC BTU 13500 btu Awning Info 18' with 4K Blade Lighting Axle Count 2 Shower Type Walk-In Shower Similar Travel Trailer Floorplans
We're sorry. We were unable to find any results for this page. Please give us a call for an up to date product list or try our Search and expand your criteria.
Triple H RVs - Strives to ensure all pricing, images and information contained in this website is accurate. Despite our efforts, occasionally errors resulting from typos, inaccurate detail information or technical mistakes may occur. We are not responsible for any such errors and reserve the right to correct them at any time. Stock photos may not represent actual unit in stock. See dealer for details. **Triple H RVs does not offer refunds or exchanges on products we sell. Customer would have to contact the manufacturer.
Manufacturer and/or stock photographs may be used and may not be representative of the particular unit being viewed. Where an image has a stock image indicator, please confirm specific unit details with your dealer representative.



